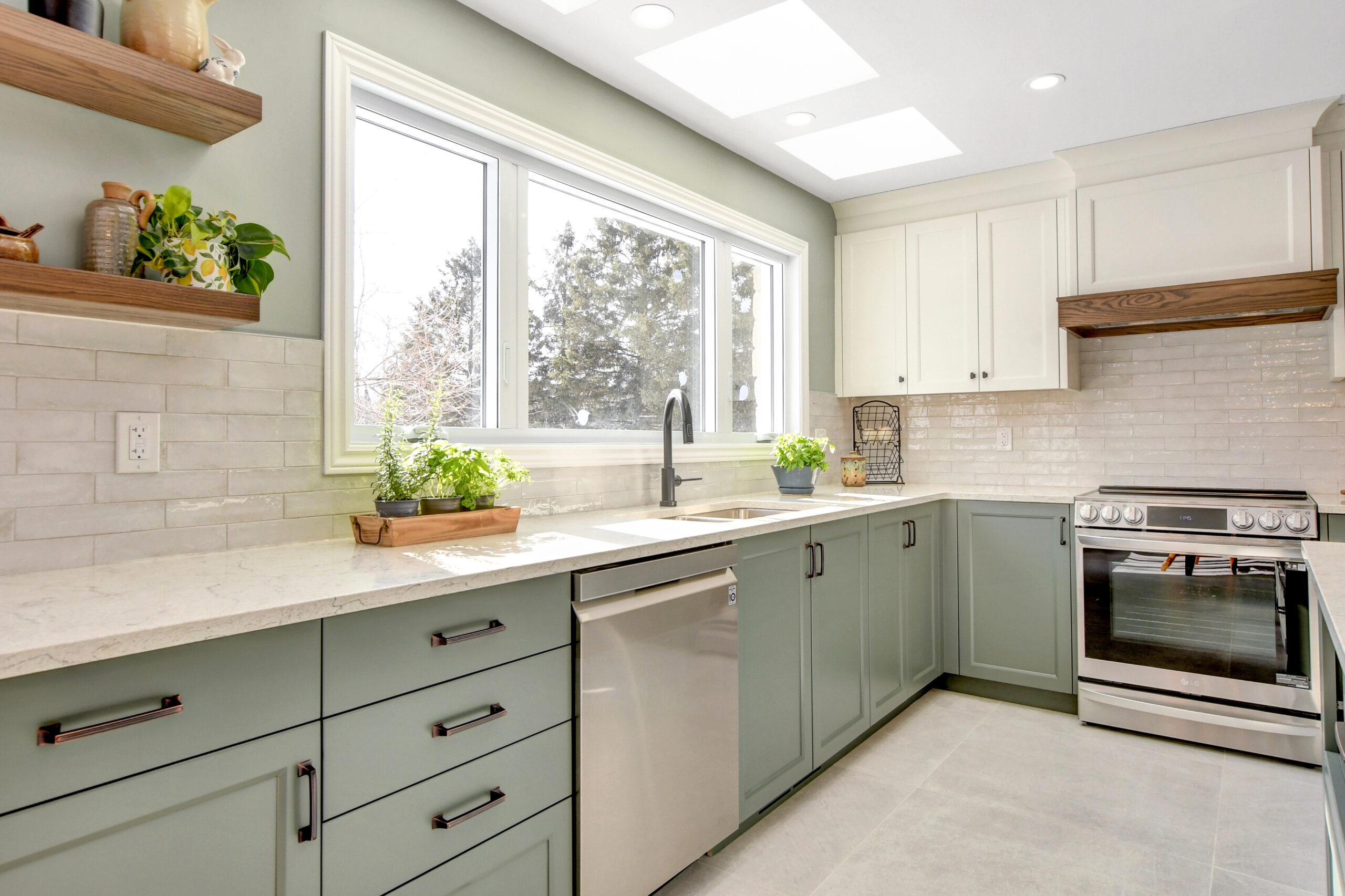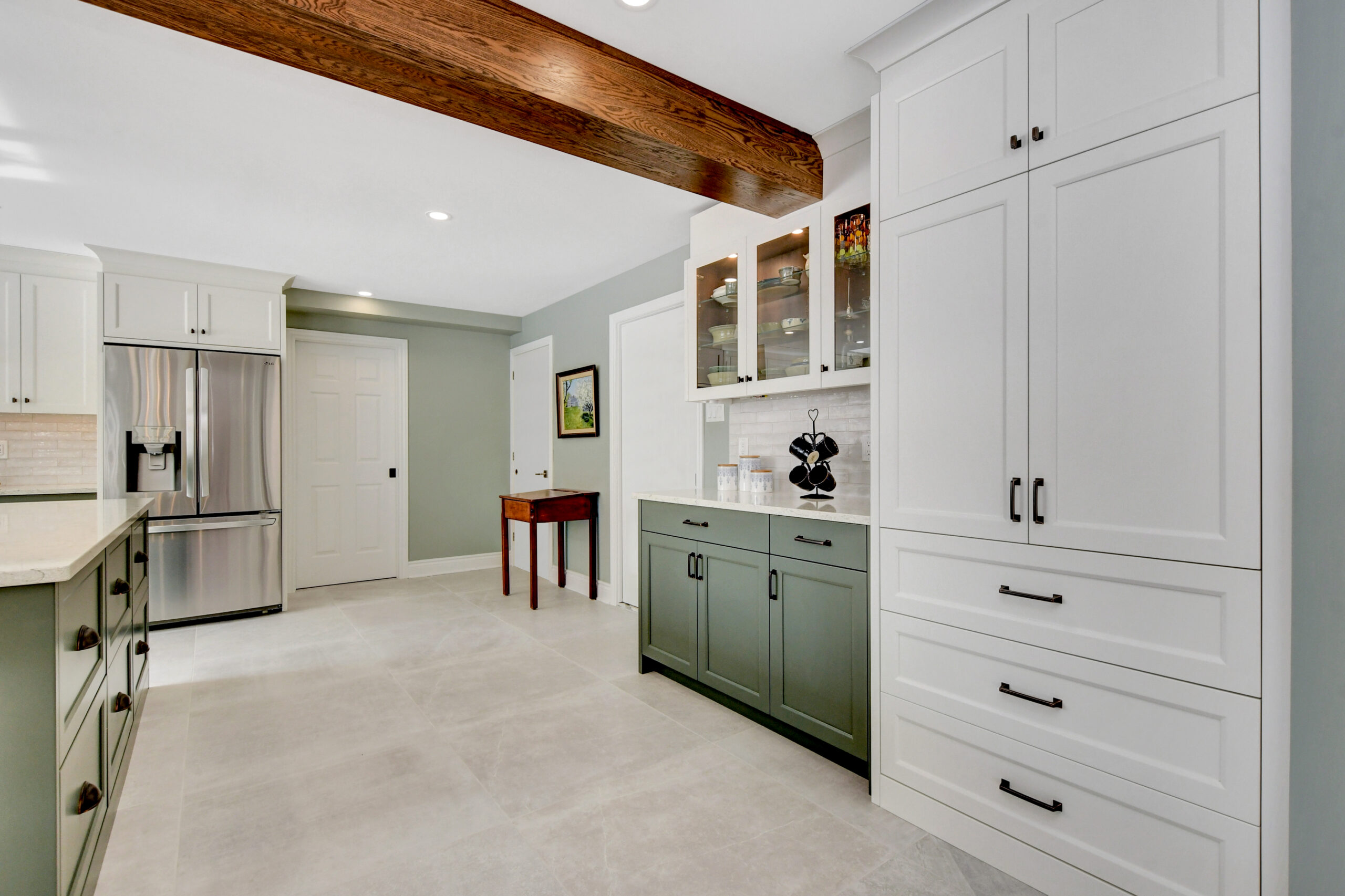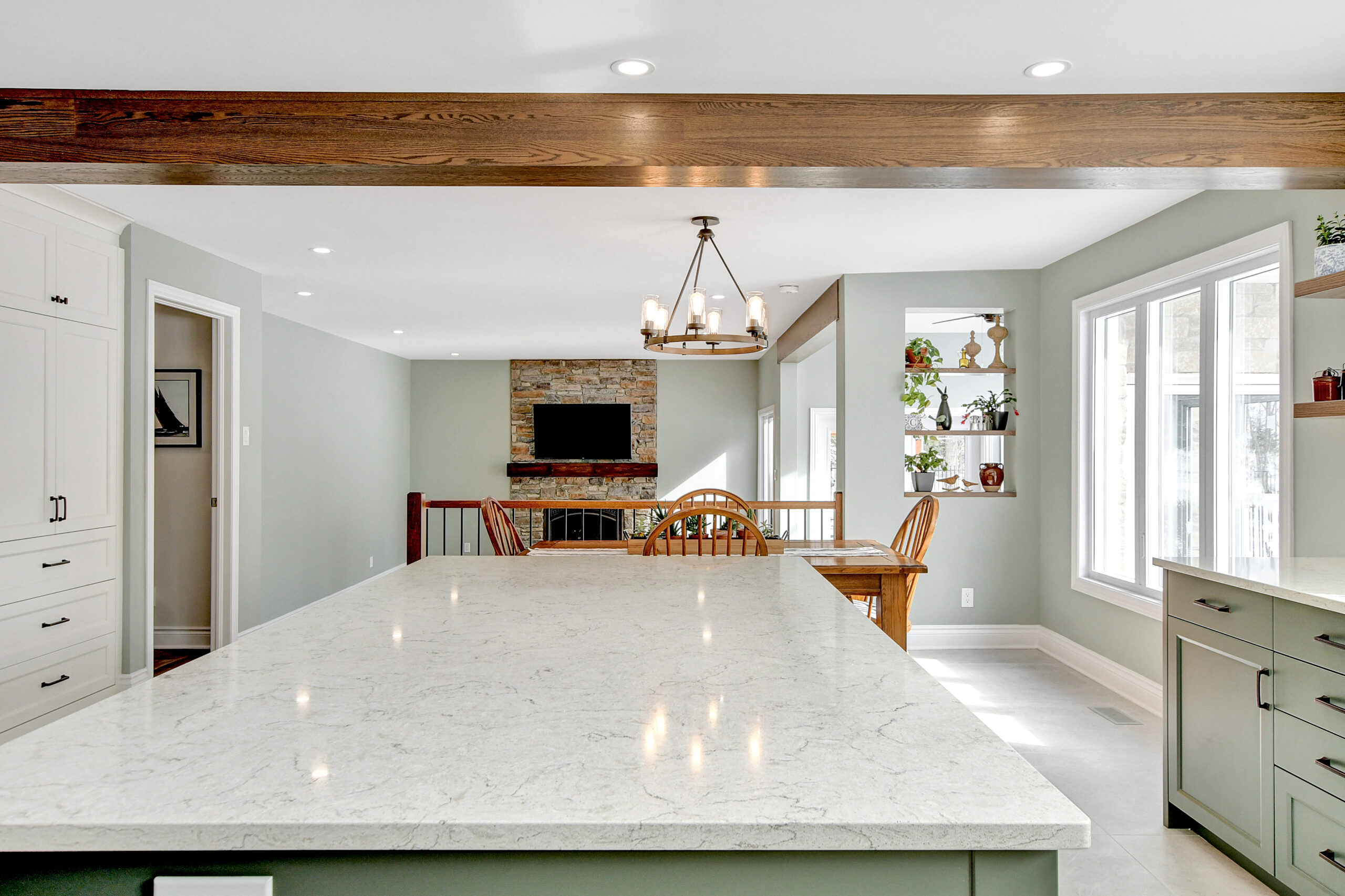Rockland Main Floor Custom
Sandi’s Dream
We’re thrilled to share that this project was named a finalist in the 2023 GOHBA Housing Design Awards!
Sandi had been dreaming for years about transforming her kitchen, family room, and sunroom. Her home, set on a beautiful golf course with a creek winding through the property, deserved a refresh to match its setting.
At our first visit, we spotted some concerns: cracking drywall and a corner post that looked like it had settled. Once demolition began, the real story came out—a missing steel post from the original 1986 build and a wooden post weakened by years of roof leaks. We brought in our structural engineer immediately, who inspected, reported, and delivered a stamped solution by the next day.
The existing space felt dark and tired, so our design focused on opening it up and bringing in light. Careful planning on the front end meant construction could move quickly and smoothly—production kicked off on January 4, 2023, and we wrapped up just before Valentine’s Day, finishing in only 33 days.
The result? A brighter, more functional, and comfortable home that Sandi and her family can truly enjoy for years to come.
Would you like me to also create a short award-submission style summary for this project (like we did for The Barn) so you’ve got a polished version ready for your portfolio?
Testimonial
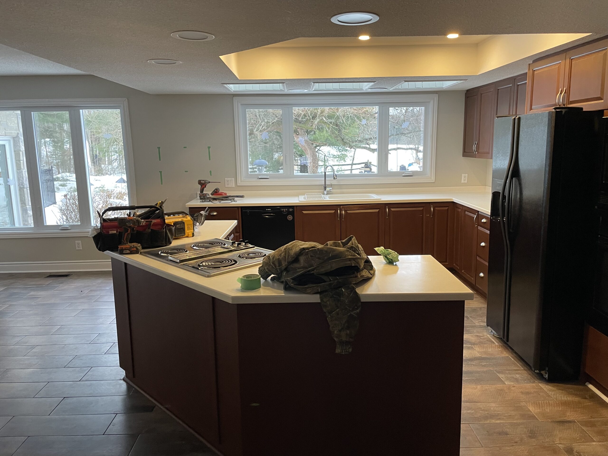
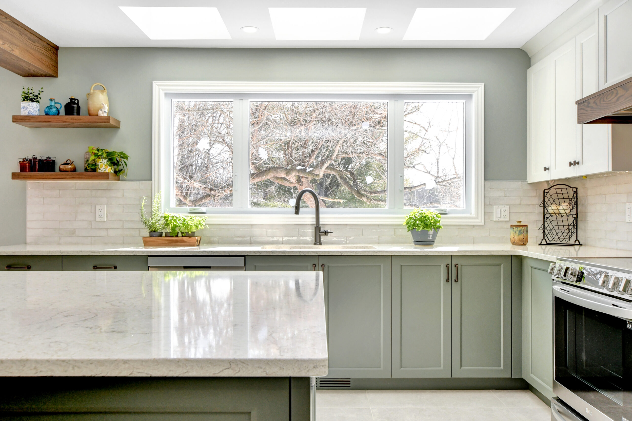
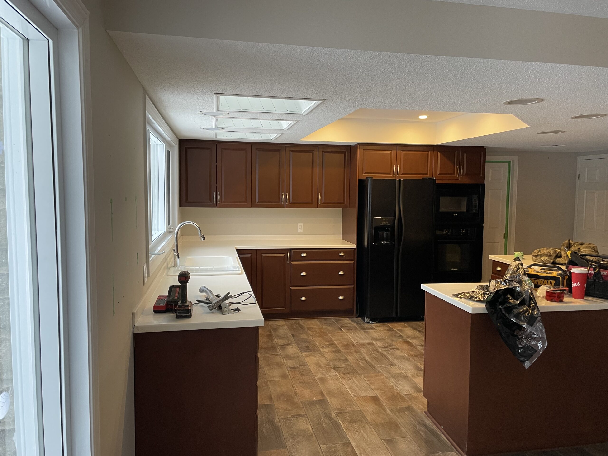
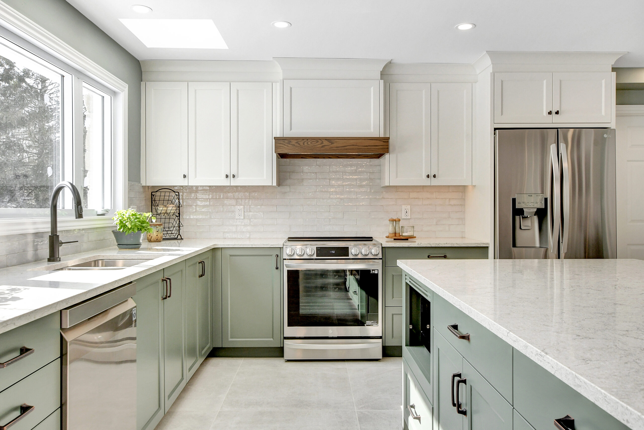
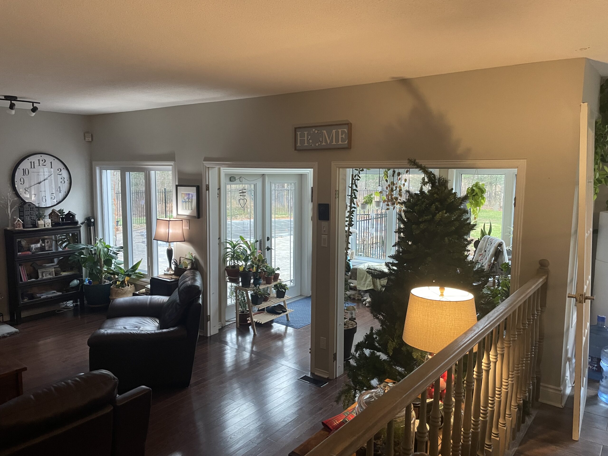
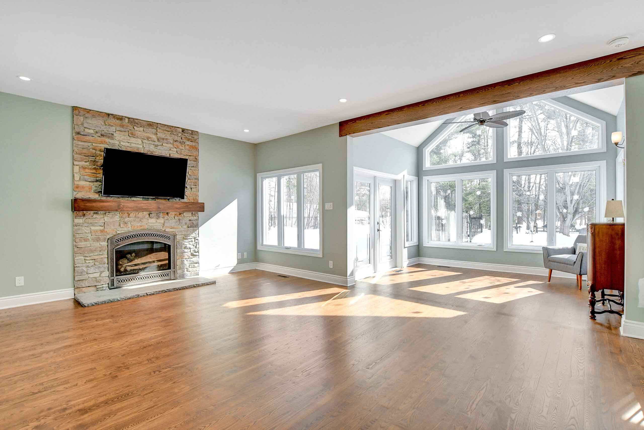
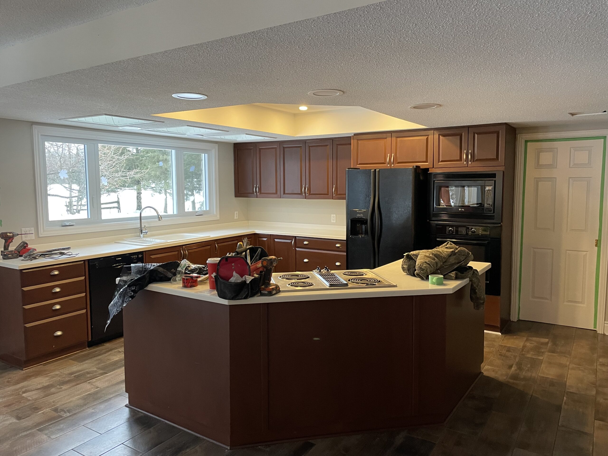
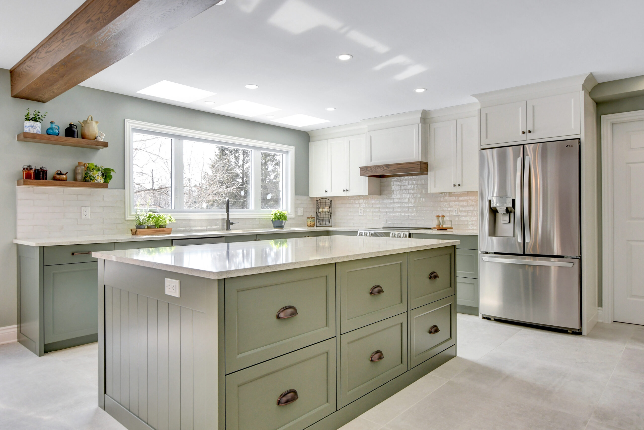
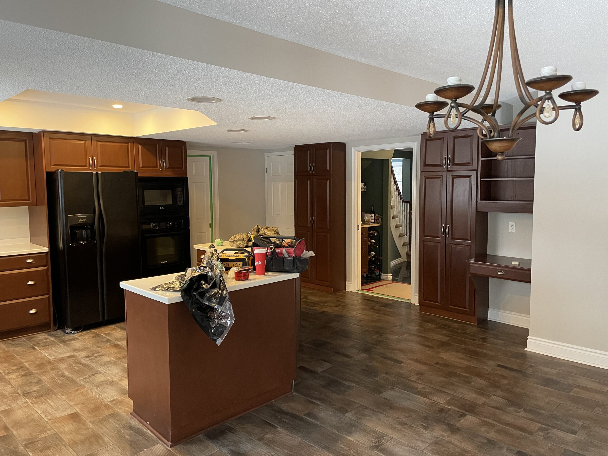
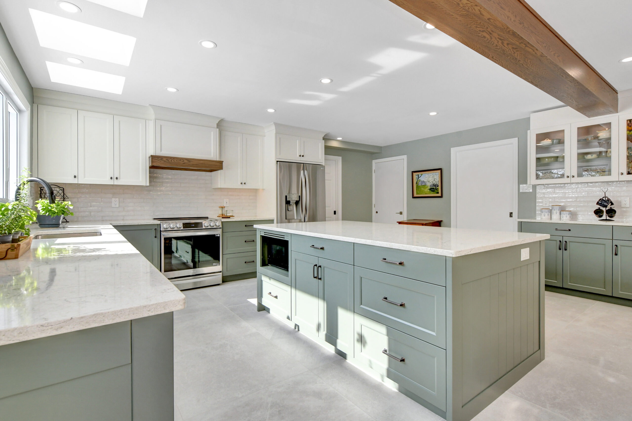
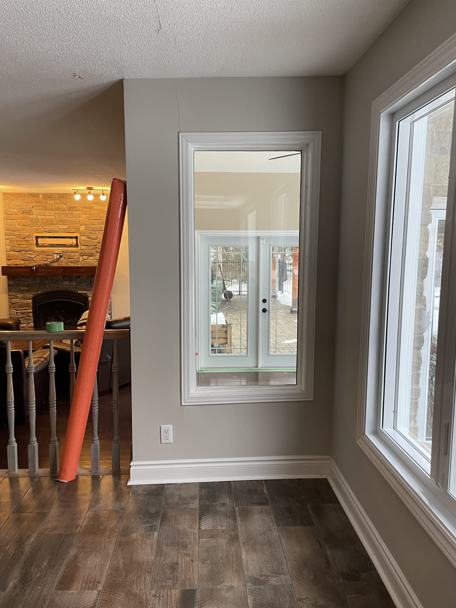
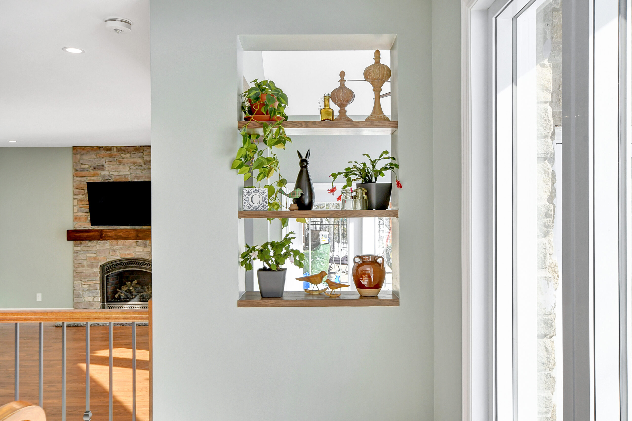
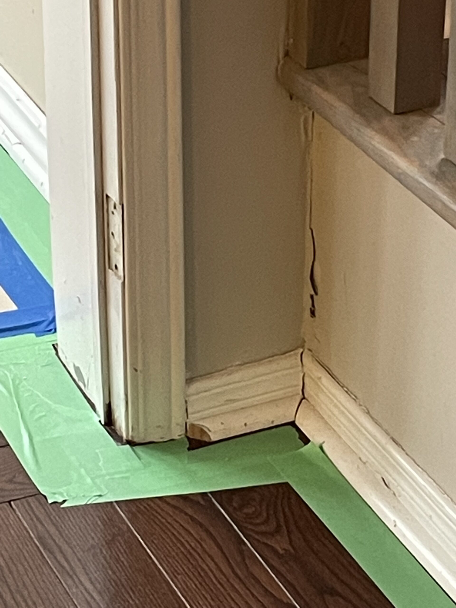
When I first saw this post, I knew something wasn’t right structurally. Cracking drywall and a sagging corner were red flags. After demolition, the real issue became clear: the original builder had used a wood post where a steel post should have been. Years of roof leaks had left the wood rotting away.
We corrected it properly – adding two steel posts and reframing the area for lasting strength. Turns out, a hot tub had once been enclosed in the room, and the excessive heat caused ice to build up under the shingles, which led to water leaking into the structure below.
Now, the structure is sound, dry, and ready to support the new design the right way. The stone exterior, and three steel beams intersect on this one post!
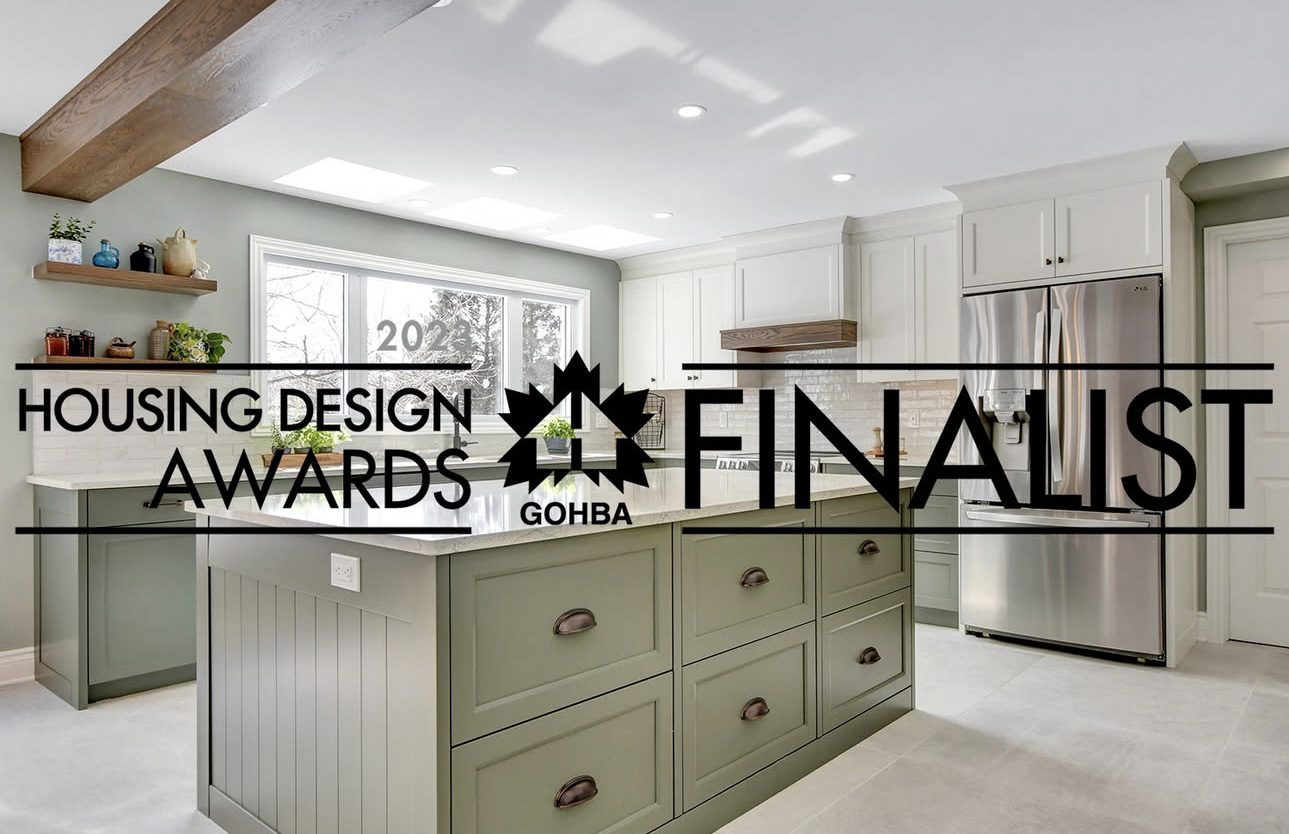
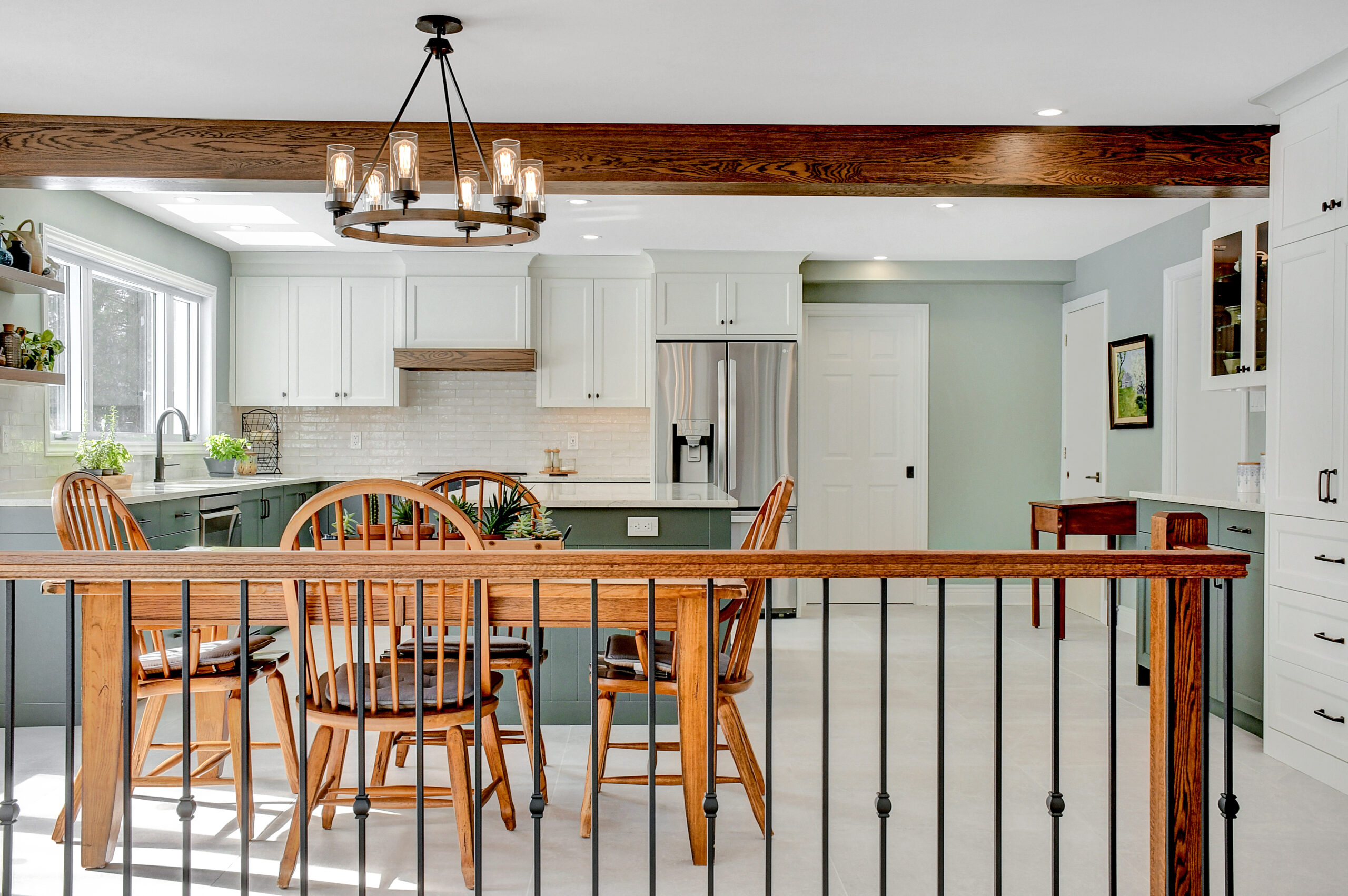
We covered the steel beams using solid oak, stained to match the kitchen wood accents. Our fabricator was a local business that were flawless in their execution. The material was fabricated and finished off-site, then installed in a half day!

The drop ceiling was originally built to hide a steel beam, but all it did was create dead space and make the ceilings feel low and heavy. Our solution was simple but effective: wrap the beam in oak, re-route the plumbing, and restore the ceilings to their full height potential. The result? A space that feels open, warm, and designed with intention.
