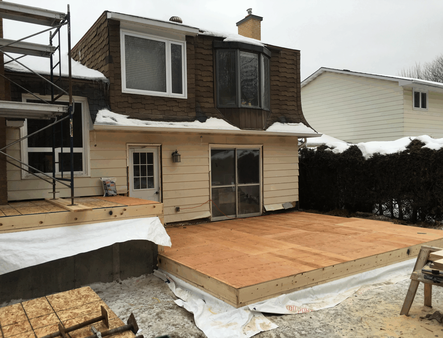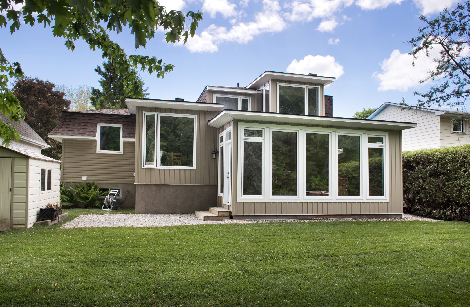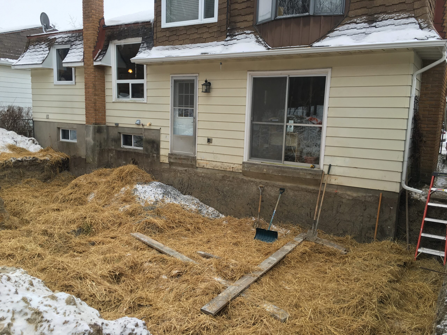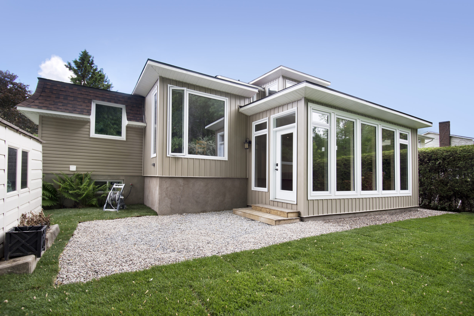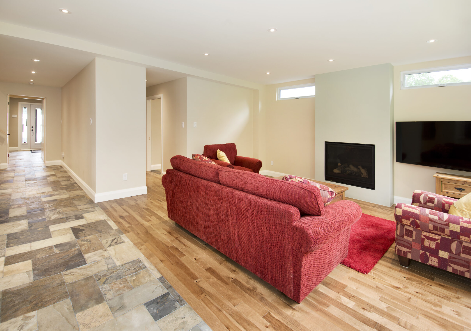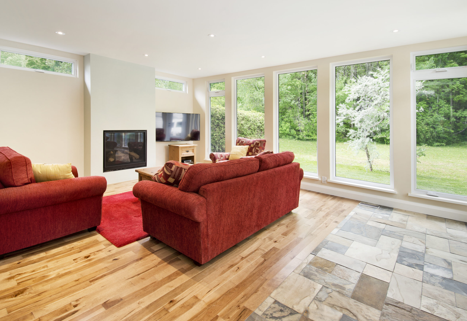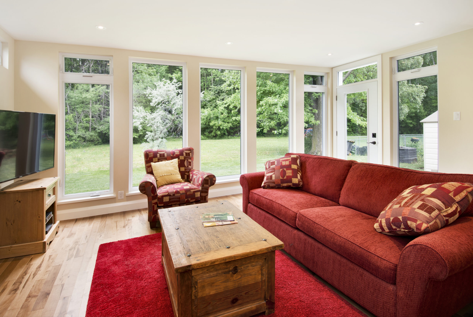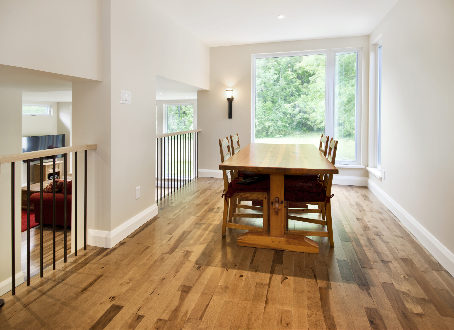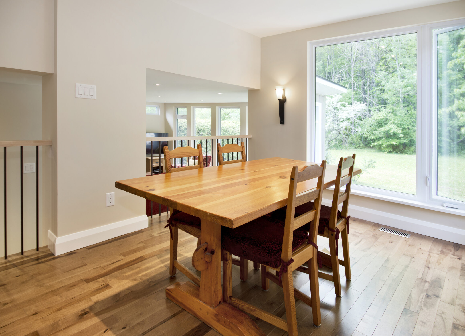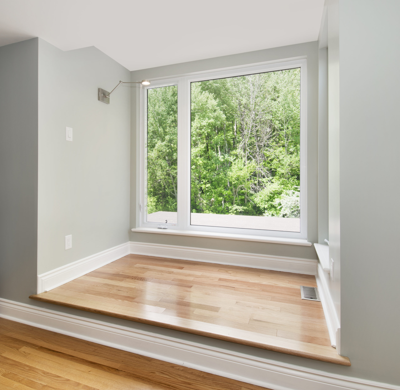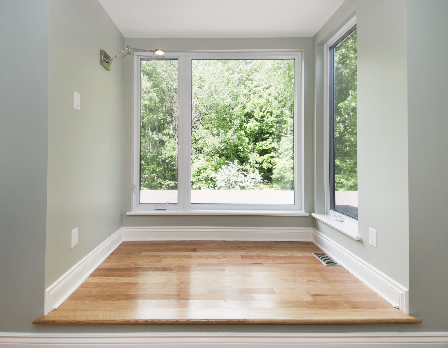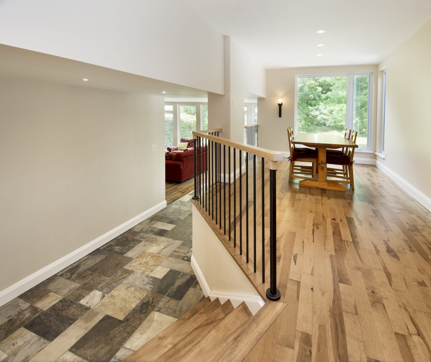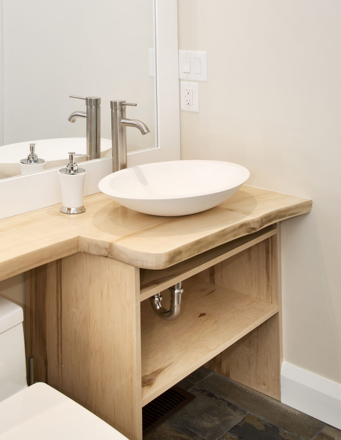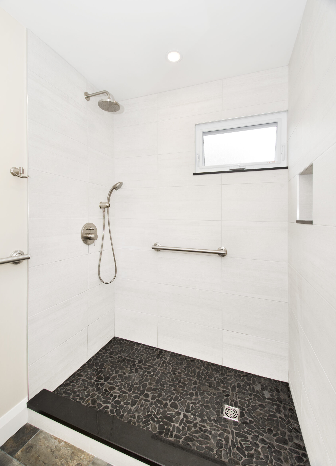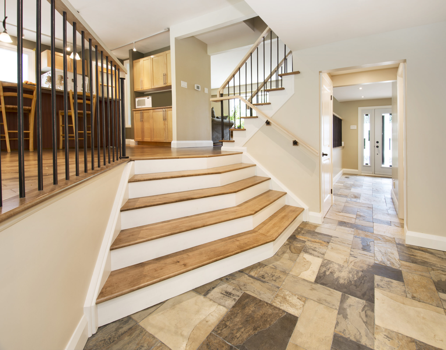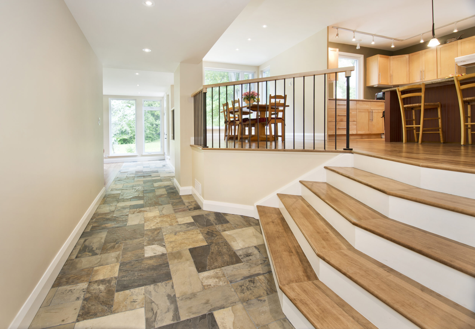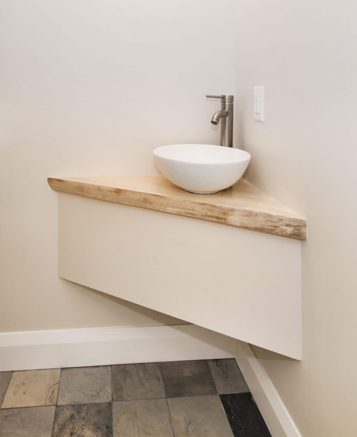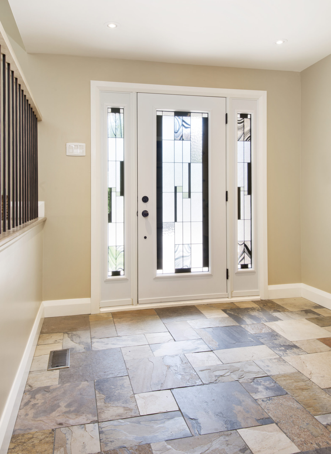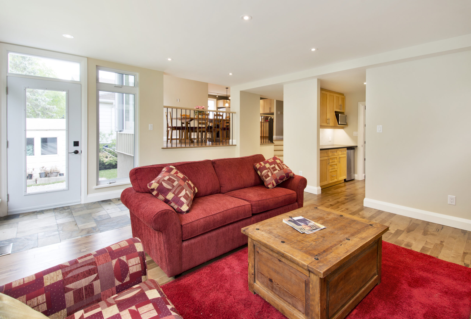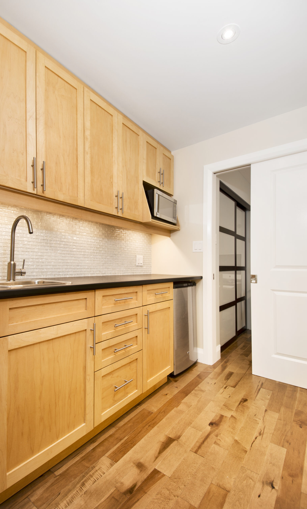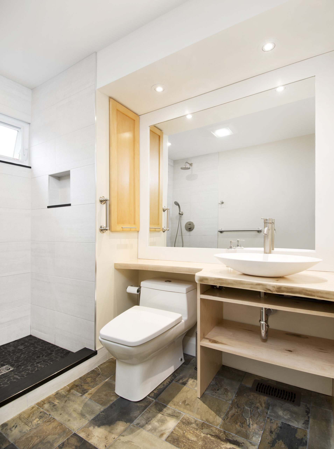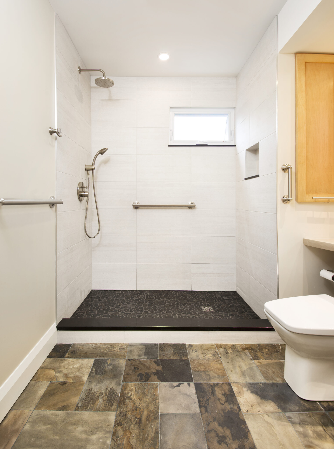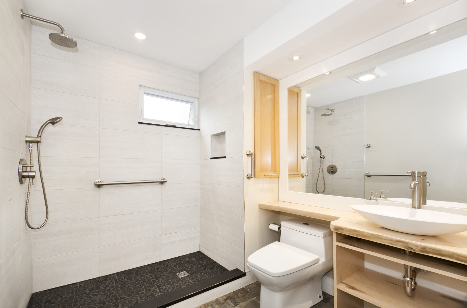Blackburn Hamlet Addition and Renovation
Blackburn Hamlet Addition & Renovation
This home addition and renovation in Blackburn Hamlet was designed with heart: to create a comfortable, accessible space for our clients’ elderly father, a veteran of the Second World War. The goal was clear: living all on one level, complete with a kitchenette and an accessible bathroom.
Our carpenters, Scott and Darren, brought craftsmanship and care to every detail. They not only framed the addition but also built custom stairs to connect to the kitchen, fabricated the vanity tops, and crafted handmade features that gave the home its unique character. One of the trickiest challenges was tying a flat roof assembly into a mansard roof—a detail that, more than ten years later, still performs flawlessly.
The architect designed a roof strong enough to support a future green roof and incorporated expansive windows overlooking the Greenbelt, connecting the interior to a natural, soul-refreshing setting.
The result is more than just an addition – it’s a home tailored to support family, independence, and lasting comfort.
