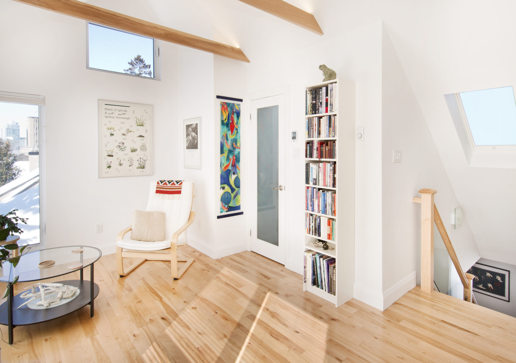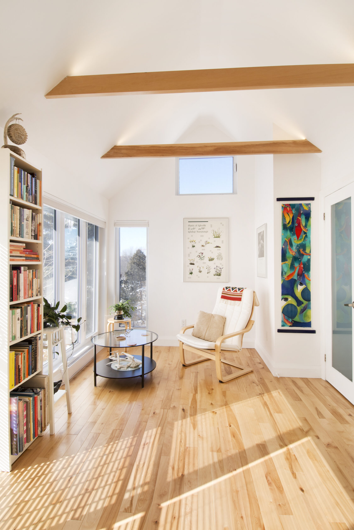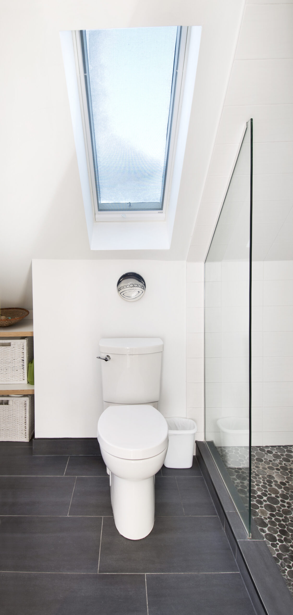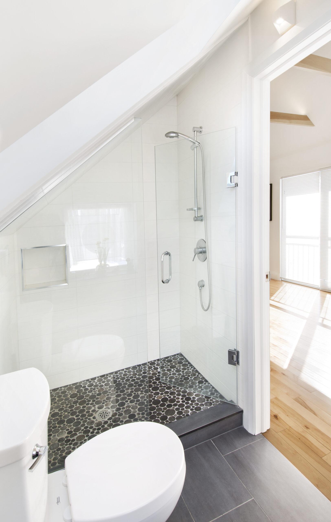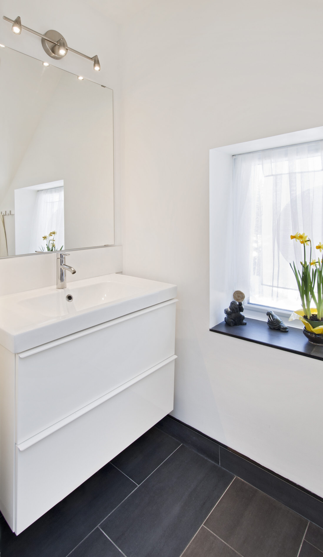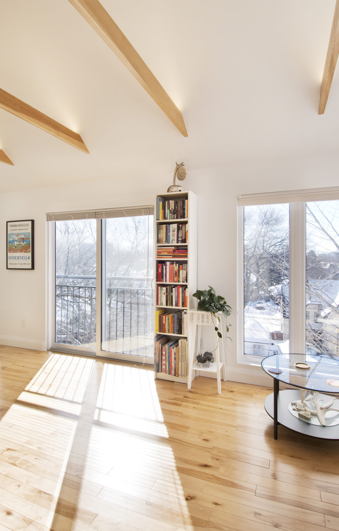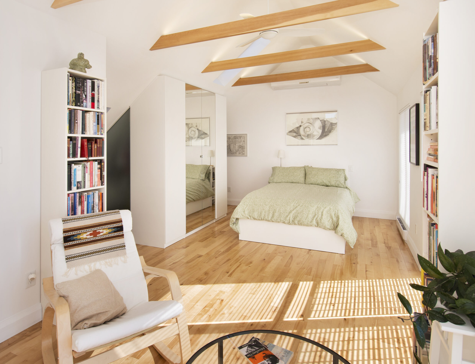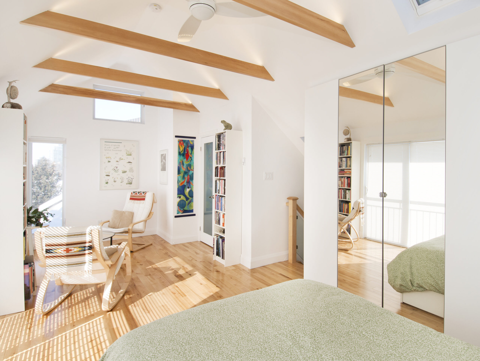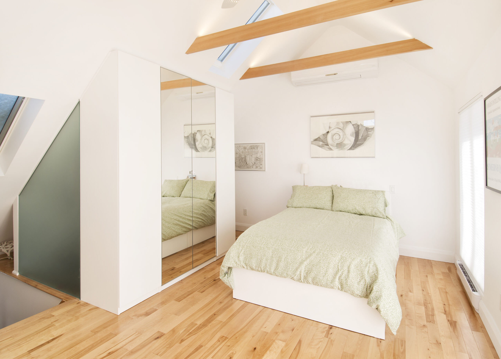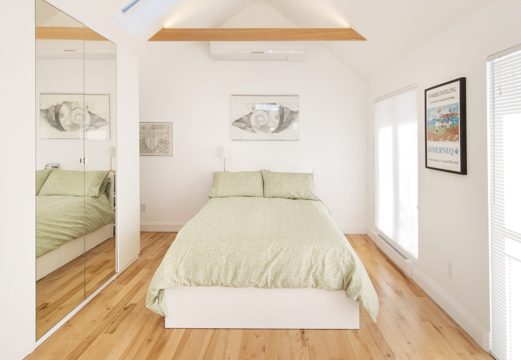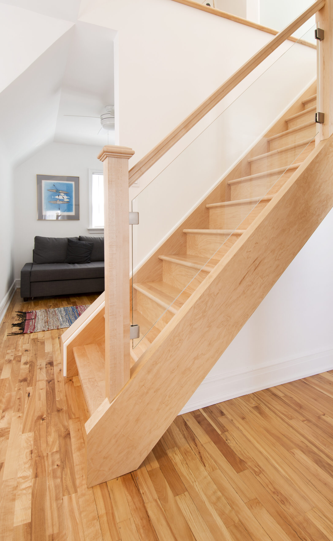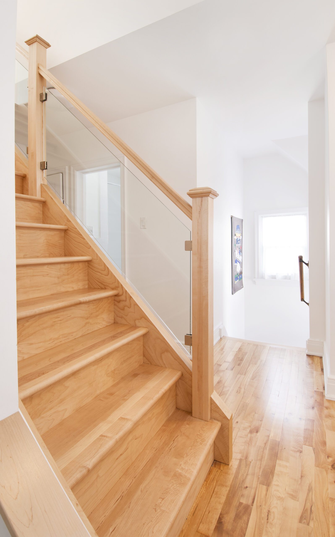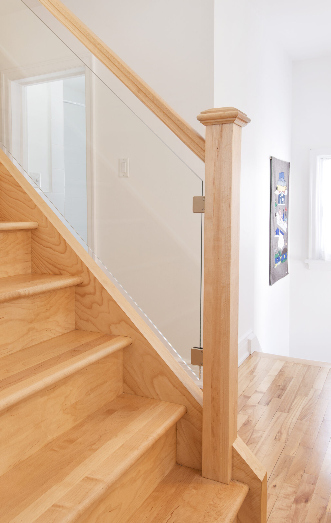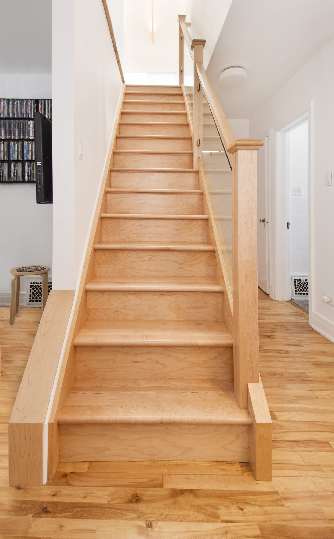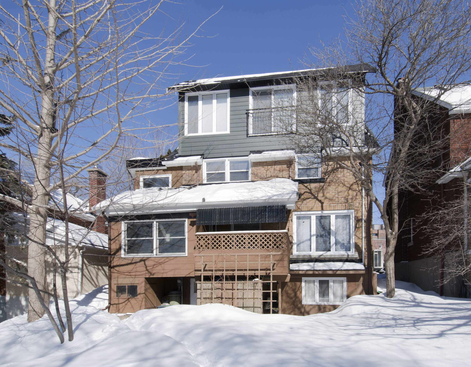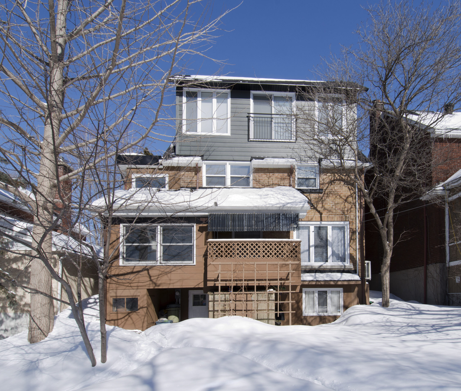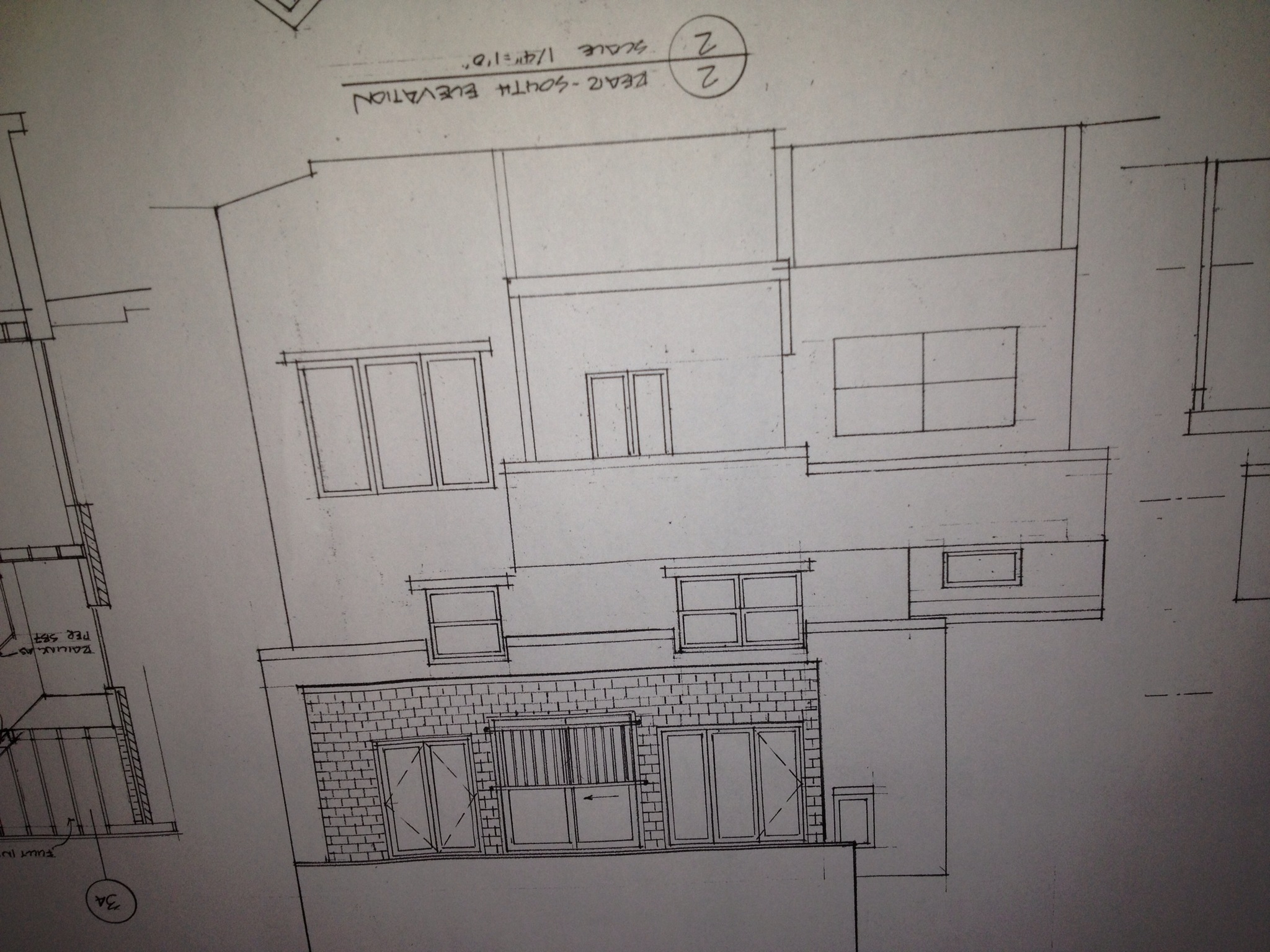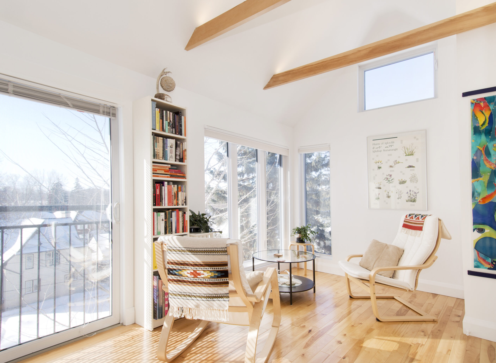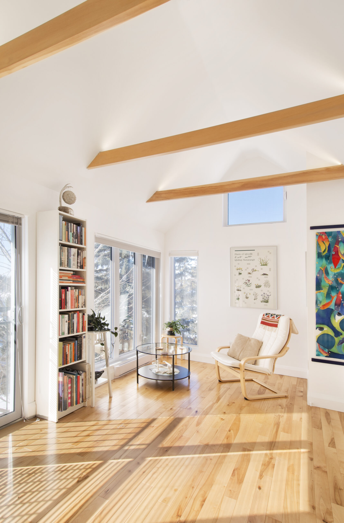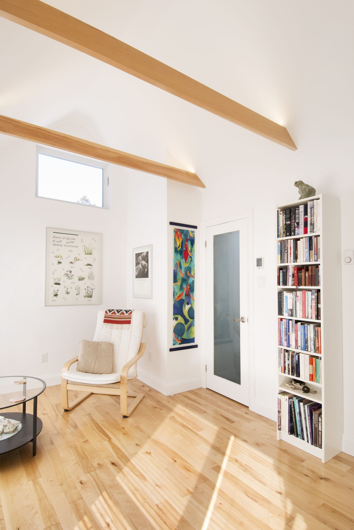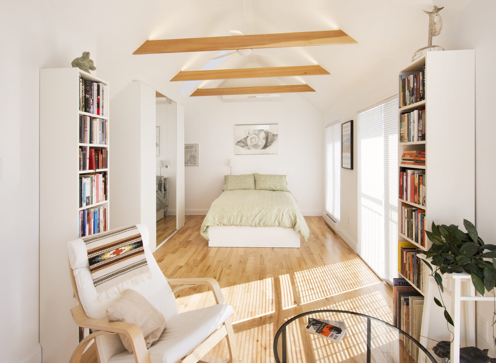Dow’s Lake Addition and Renovation
Dow’s Lake Loft Addition
John and Carolyn came to us with a clear vision: a new bedroom loft with its own bathroom and changing closet, overlooking the beauty of Dow’s Lake.
Our architect’s design delivered an airy, light-filled retreat—rising from 6 feet at the ridge to soaring 12-foot ceilings. Skylights were strategically placed where headroom mattered most, like at the top step and above the toilet, turning potential obstacles into features of natural light.
We layered in thoughtful details to make the space feel both modern and warm: LED strip lighting on pine collar ties, a gable-end window to flood the loft with winter sunlight, triple-glazed windows and a patio door for efficiency, and a custom maple staircase crafted to fit the home.
The transformation is striking. The before-and-after photos capture it best, but standing in the finished loft tells the true story: a bright, comfortable, and timeless new living space.
Testimonial
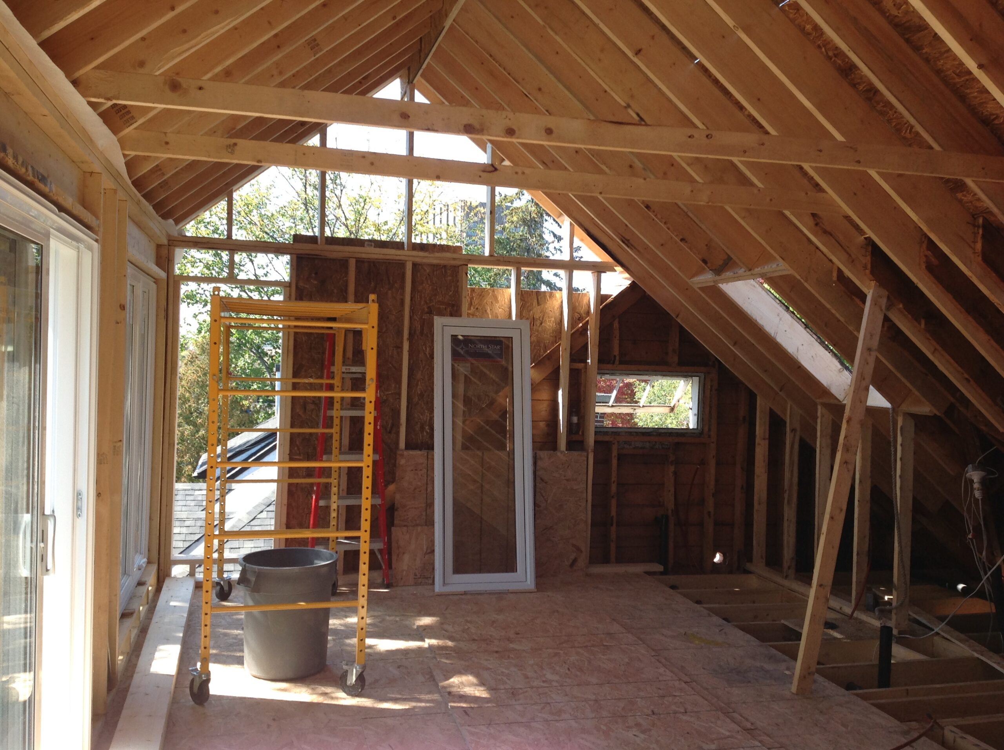
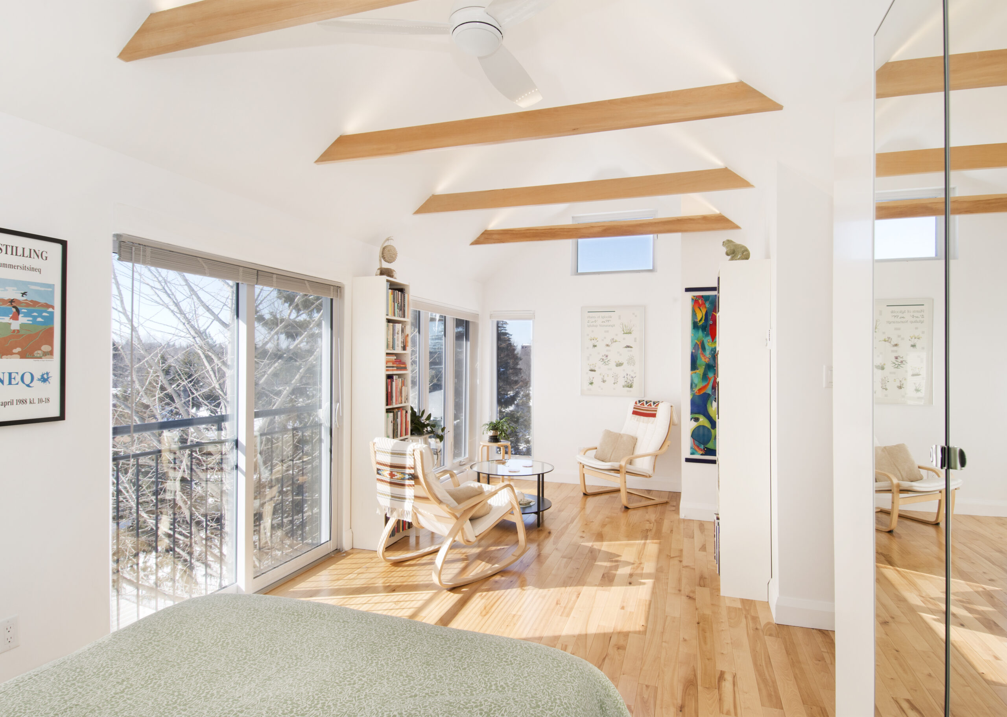
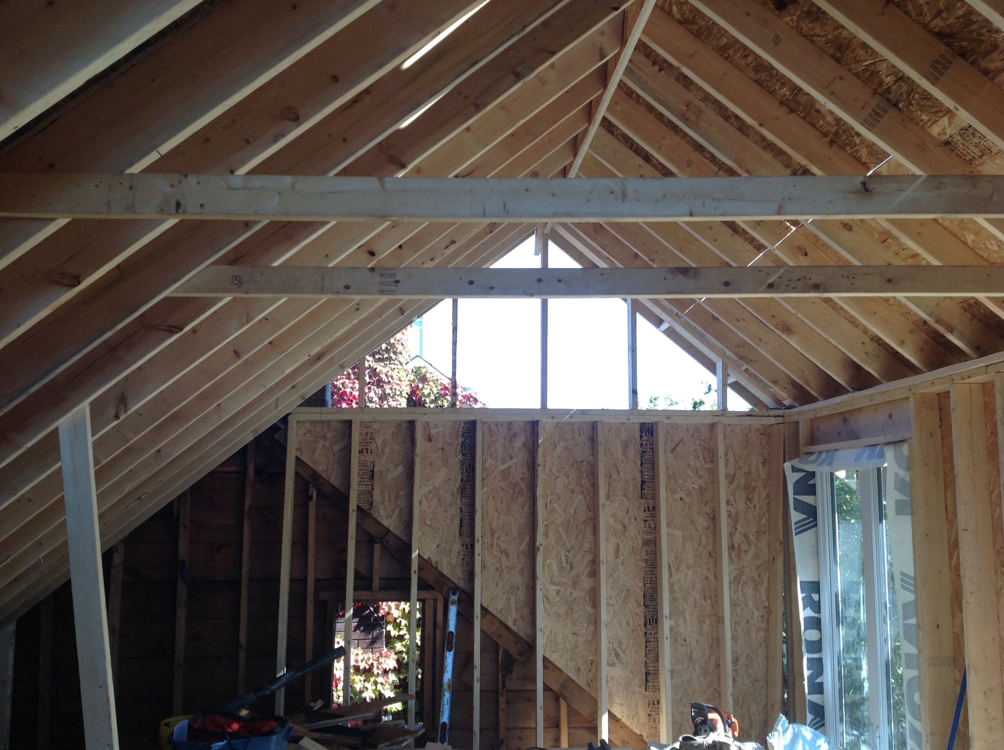
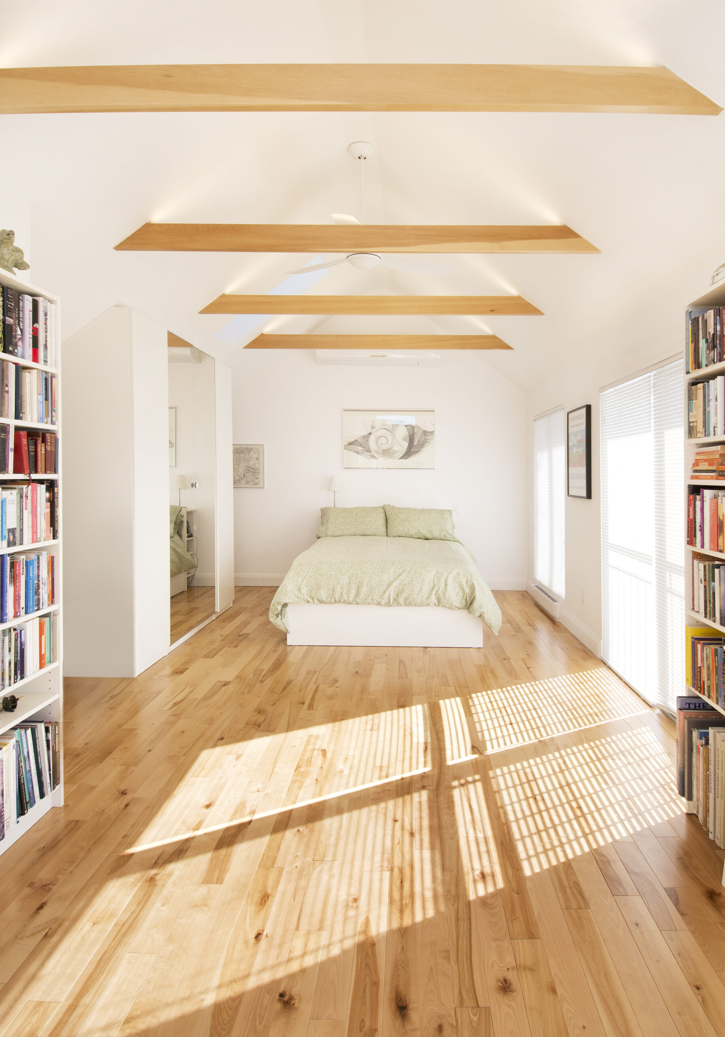
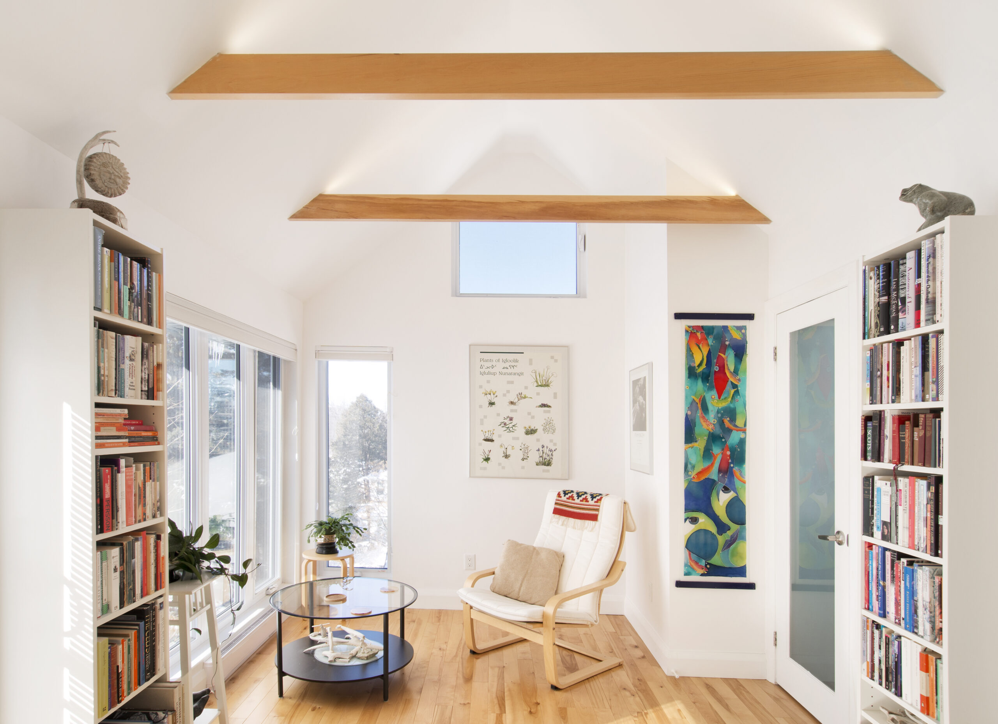
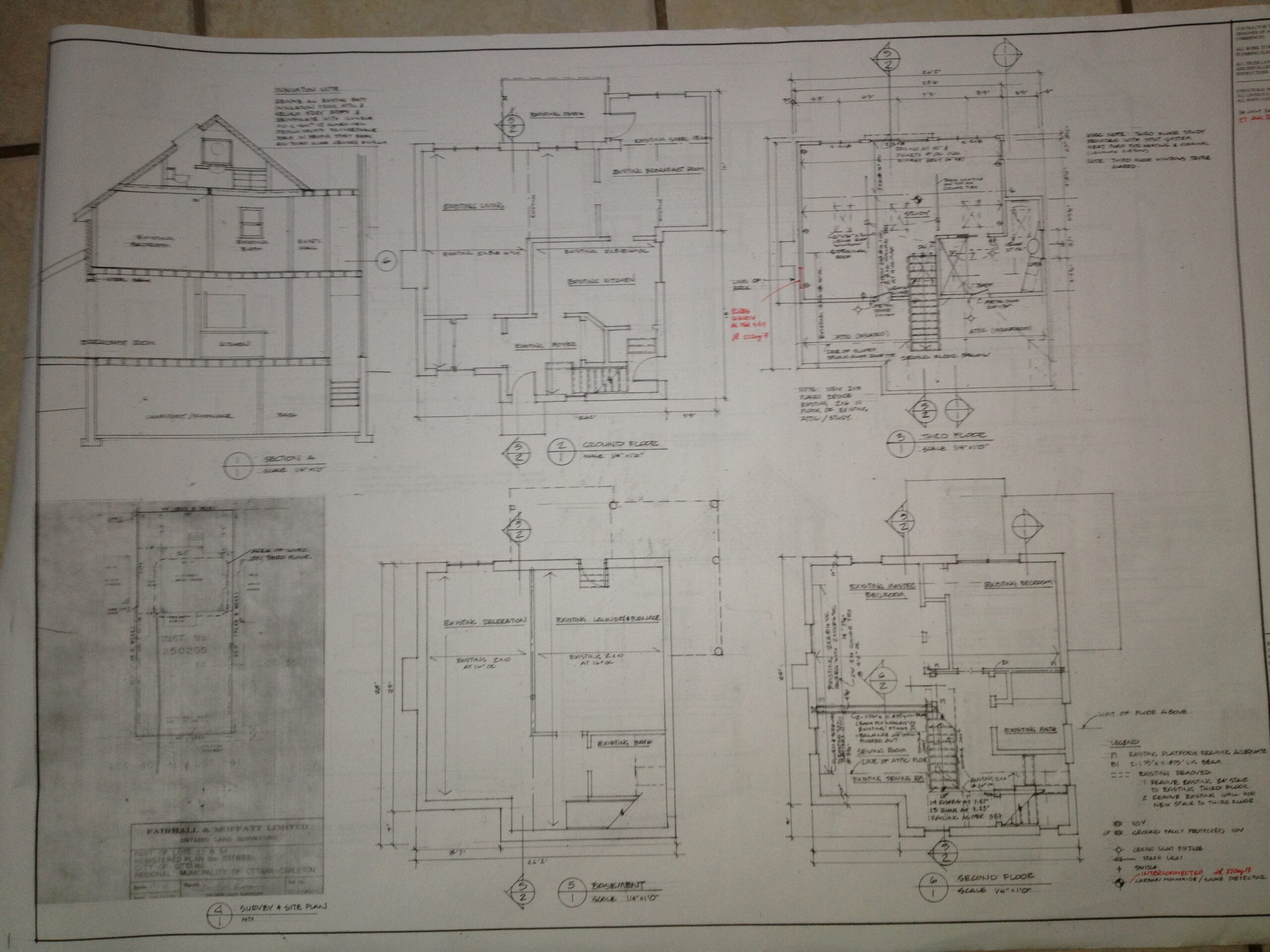
Yes, that’s right – our architect drew these plans by hand!
